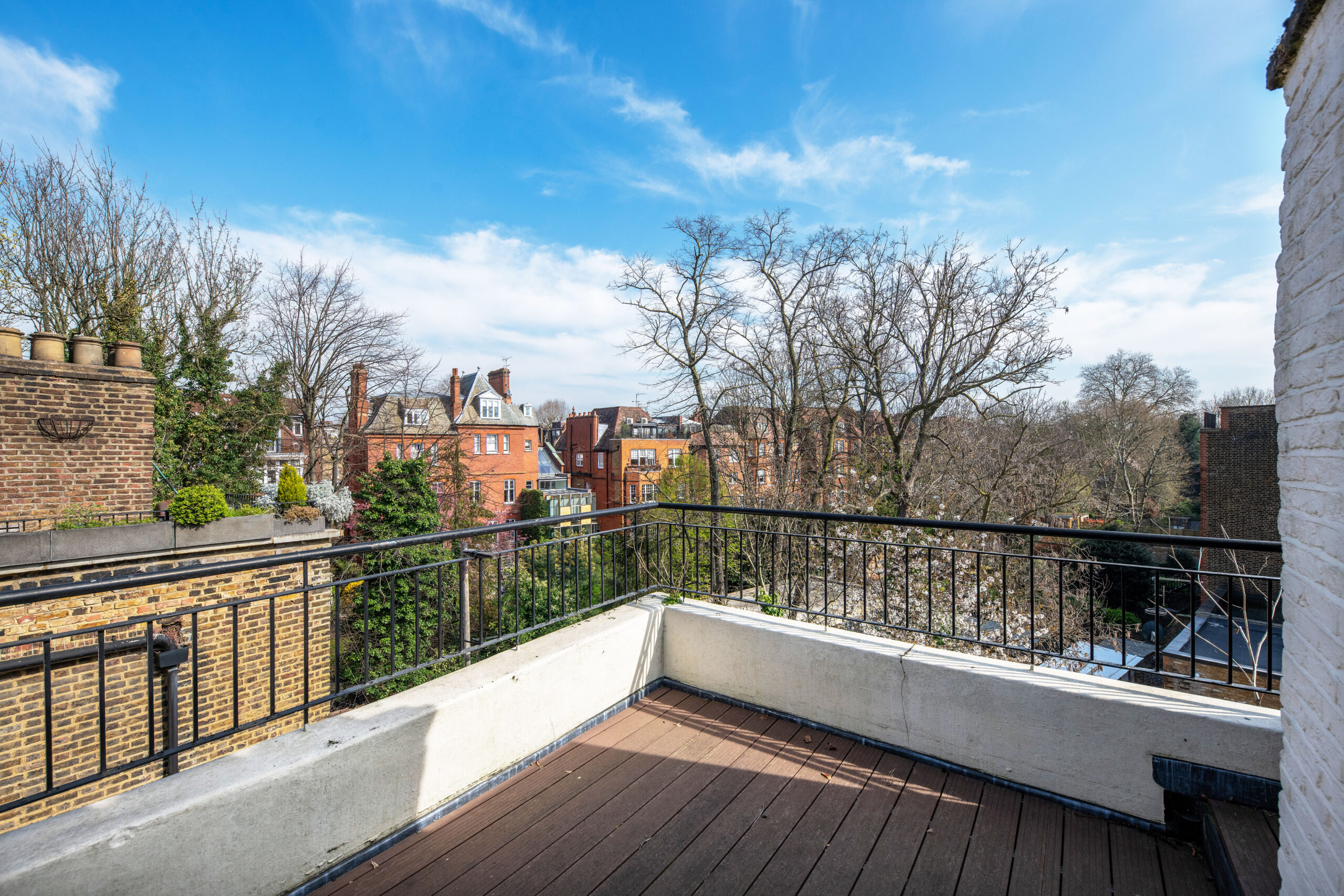Winchester Road, London, NW3
£3,795,000
Guide Price
6 Bedroom Terraced House Availability: New Instruction
A unique opportunity to acquire an exceptional freehold building, structured as two long-leasehold apartments, all held by the freeholder. The property, one of the only whole houses remaining on the road, offers generous proportioned sized rooms, benefitting from high ceilings, period features and an abundance of natural light throughout. The flexible living spaces and accommodation requires updating/modernization and has a number of possible variations to the configuration and apportionment which one can explore, subject to necessary planning consents.
Flat A - Accessed through the lower ground floor entrance, the apartment is arranged over the raised ground and lower ground floors. Comprising of two generous reception rooms, kitchen, family bathroom, guest cloakroom, two double bedrooms with period features and superb 3.5m ceiling heights. Additionally there is further storage and a delightful private rear garden.
Flat B - Accessed through the raised ground floor main entrance, the apartment is arranged over the first, second & third floors. Comprising of a generous reception room and kitchen/breakfast room with period features and superb 3.15m ceiling heights. Principal bedroom suite, a further three bedrooms, family bathroom and a private terrace to the rear.
Winchester Road is well-positioned and excellently located being equidistant to Belsize Park, Primrose Hill, St John's Wood and Swiss Cottage/Finchley Road, which enjoys an array of stylish boutiques, independent shops and artisan food stores. The idyllic open green spaces of Regent's Park & Primrose Hill are within close proximity, whilst the area also boasts a fantastic selection of top-performing schools. Conveniently located moments from Swiss Cottage station (Jubilee Line), Belsize Park station (Northern Line) and host of accessible bus routes into the heart of London.
Features
- FLAT A, RAISED & LOWER GROUND FLOORS
- TWO RECEPTION ROOMS
- KITCHEN
- TWO DOUBLE BEDROOMS
- FAMILY BATHROOM
- GUEST CLOAKROOM
- PRIVATE REAR GARDEN
- FLAT B, FIRST, SECOND, THIRD FLOORS
- RECEPTION ROOM
- KITCHEN/BREAKFAST ROOM
- PRINCIPAL BEDROOM SUITE
- 3 FURTHER BEDROOMS
- FAMILY BATHROOM
- PRIVATE TERRACE


















 Send to a Friend
Send to a Friend
